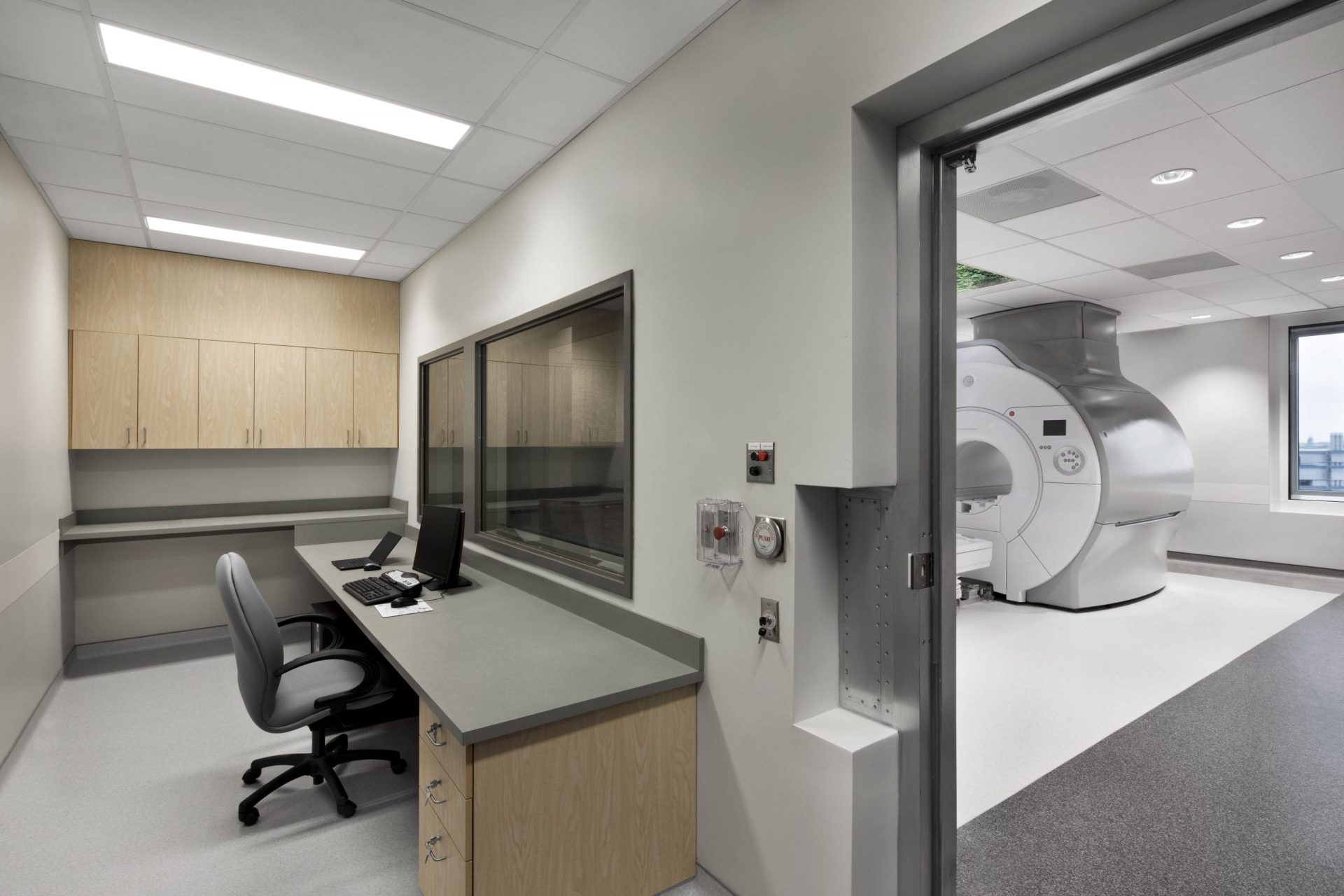Project
McGill University
Health Centre
New MRI room
-
Client

-
Location
Montréal
-
Year
2019
The project involved turning part of the imaging department located on level 2 of Block C into a new magnetic resonance imaging (MRI) room. The area was originally designed to accommodate an MRI room in the future while minimizing the need for reorganization. Just the right size and shape for an MRI room, the area set aside was previously used for administrative functions.
To provide the required electromechanical services to the new room, the project involved working on a larger part of the imaging department and, to a lesser extent, on some of the other floors. Maintaining service during renovations was vital to the success of this remodel. The project was therefore carried out in several phases (12 in total), and meticulous planned to ensure that each of the phases could be carried out while maintaining delivery of clinical services.
